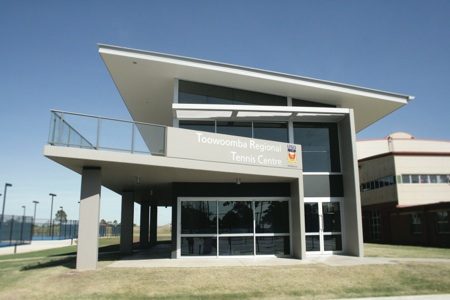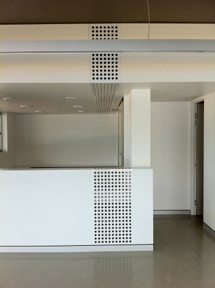TOOWOOMBA REGIONAL TENNIS CENTRE / USQ / 2011
ckd
<< PROJECTS
architects

The building platform was raised from that of the adjacent recreation centre to allow views from an upper level viewing platform to each of the new tennis courts. Atop the platform sits a materially robust building that emphasizes the horizontal through the angled viewing deck and the canopy roof form. Large cantilevers on the canopy roof provide sun shading and weather protection to the viewing deck.
The program was designed to be simple and flexible enough to adapt to the future needs of an establishing organisation. This strategy meant that some areas were not fully fitted out during construction to allow the functions of the new spaces to evolve overtime.
The plan consists of a simple rectilinear form that addresses the location of the courts and the existing recreation centre. A sheltered courtyard space between the existing and new buildings provides an area that can be utilised for larger functions and tournaments.
A material palette of concrete and metal sheeting meant that the building could be economically constructed. The concrete walls on the northern side provide thermal mass to help passively heat the building in the cooler months when they are exposed to the low winter sun. In summer, the large roof overhangs shade the walls and allow them to have a cooling effect on the interior spaces.



copyright ckd architects 2012
last updated october 2012