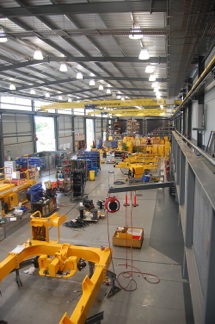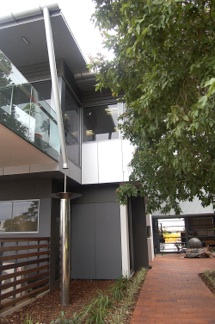RUSSELL MINERAL EQUIPMENT / 2009
ckd
<< PROJECTS
architects
This project aimed to consolidate manufacturing and assembly operations alongside administrative and engineering functions in one complex. Previously these functions were undertaken from several separate locations making co-ordination between disciples a difficult task.
The long edges of the building are aligned on an east/west axis with generous openings along the long edges into gardens an orchard and landscaped courtyards.
The two story engineering and administrative spaces overlook a garden area along one edge that functions as a ‘village green’ during break periods and staff barbecues and gatherings. Along the opposite edge, windows and platforms open into the assembly building to promote interaction between all levels of the companies production.
The building is detailed to reflect the engineering background of the company with highly refined and bespoke details featuring contributions from the RME fabrication team. The Company’s first mill relining machine was refurbished and features in the entry lobby to the office space.
copyright ckd architects 2012
last updated sep 2012


