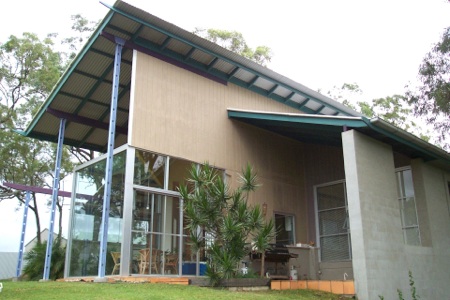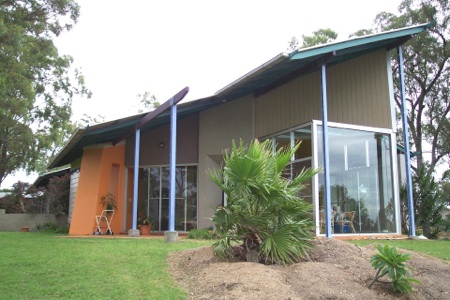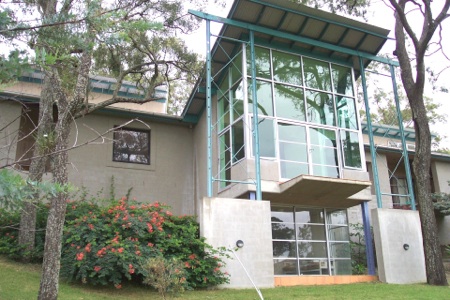ckd
architects
DAVIDSON HOUSE / 1996
<< PROJECTS
Designed and built by Colin for himself and his wife and two children, the design sought to integrate the building form with the undulating site terrain and in turn retain the natural topography. This approach reduced onsite excavation and allowed the designed to be ‘nested’ into the hillside around remnant eucalyptus trees which were rigorously protected and retained.
The result was a contemporary design solution, capturing expansive views over the Darling Downs plains with abundant natural lighting and ventilation. The house has passive control of temperature and living conditions and retains a balance of those conditions throughout the year.
Large expanses of glass provide visual and physical connection to external living spaces and the landscape.The volumes, spaces and colour selections create visual interconnections to interesting and inviting spaces amenable to family living.



copyright ckd architects 2012
last updated october 2012