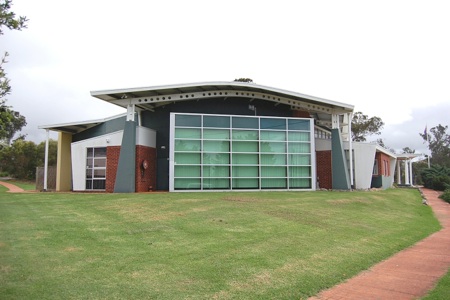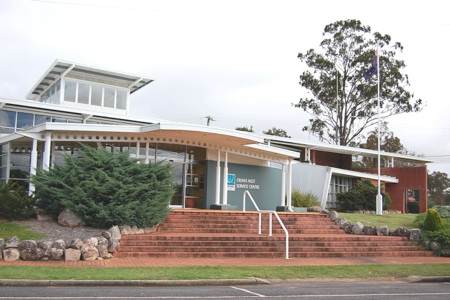ckd
architects
CROWS NEST COUNCIL CHAMBERS / 1996
<< PROJECTS
Designed to acknowledge the forward and free thinking of the local council, the building is composed of a series of disparate internal spaces. These spaces, serving multiple functions that are delineated by a variety of forms, colours and materials are arranged within the main edifice which is an abstraction of the simple rural shed.
The internal spaces form a happy collision as each function is complementary to the unified whole. The external form of the building is, in part, a response to the irregular boundaries of the site.
State Award Jury comment:
“The building is well loved by the workers and patently by the small town community which it serves. The scheme is an appealing collision of a regular, gridded disciplined external envelope with a vigorous and dynamic interior. The generous and welcoming public spaces and extremely pleasant working areas make this an accessible and humane public building.”
copyright ckd architects 2012
last updated october 2012



