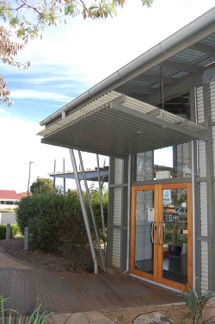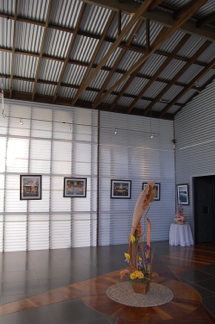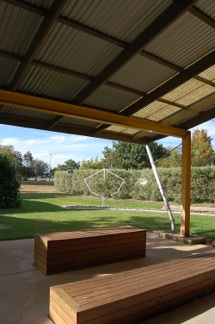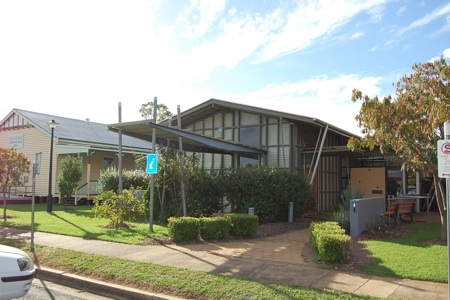CLIFTON LIBRARY AND ART GALLERY / 2002
ckd
architects
<< PROJECTS
copyright ckd architects 2012
last updated october 2012





The multifunctional nature of the brief meant that this building needed to provide for a complex program within a relatively small footprint.
The art gallery was located as a gateway to the library functions and is naturally lit by transparent corrugated sheeting that provides soft and even lighting to the space. At night this effect is reversed and the space is lit from the inside to provide a literal beacon that identifies the building as a community space.
A traditional timber and tin material palette was adopted to link with the surrounding buildings. This was also seen as a strategy that would promote a sense of familiarity for the community without being necessarily traditional. The exposed external timber studs borrow from a tradition in Queensland timber framed buildings and are a re-interpretation of an established regional architectural language.