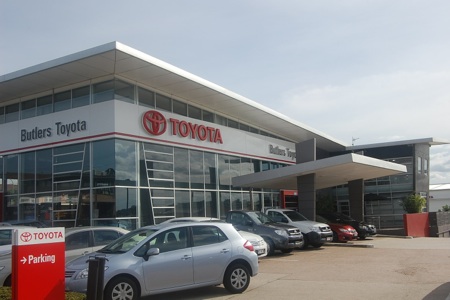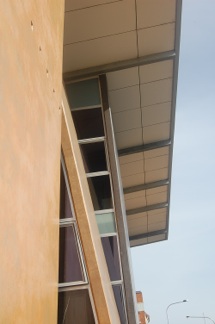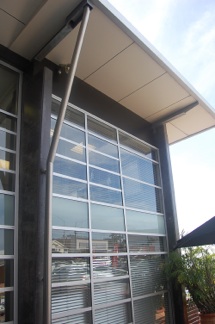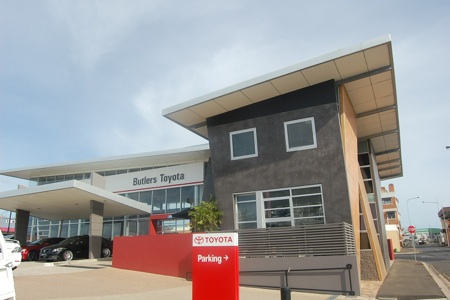ckd
architects


BUTLERS TOYOTA SHOWROOM / 2003
<< PROJECTS

The building provides a showpiece showroom facility for a client who had operated on this site for years without an internal showroom space. Aside from corporate requirements relating to signage and a preselected palette of colours we were offered complete license to design a building that satisfied the requirements of the brief.
The result was a transparent glass volume that provides unimpeded transparency and natural lighting to the main double height showroom space. The wide roof overhangs and awnings provide passive sun shading and angled precast concrete panels on the Western elevation allow window openings between them without being exposed to direct sunlight. These panels anchor the design on the lower portion of the site and provide an interesting form to what would otherwise be considered the ‘back’ of the building.
Internally, the main showroom space, open on three sides, is flanked on one edge by a mezzanine level of administrative offices and meeting spaces that overlook the double height showroom. Visual connections between the showroom and administrative areas make the building an energetic and animated space.
copyright ckd architects 2012
last updated october 2012
