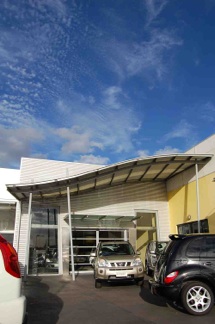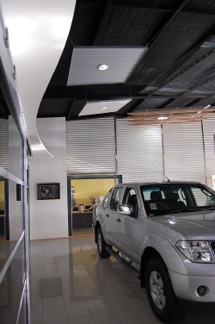ckd
architects
ARMSTRONG AUTO SHOWROOM / 2003
<< PROJECTS
The new showroom space built on existing buildings on the site and the new building needed to sit within this context and also unify the disparate showroom spaces.
The showroom necessarily addressed the road along the western edge of the site which made the balance of transparency and sun shading a critical element of the design. This leant itself to the strategy of providing covered awnings to the west facing glass on the new and existing areas as a way to economically unify the new and existing buildings onsite while also maintaining some autonomy for the respective car showrooms. The new building was designed to provide a backdrop to the awning roofs that vary in scale, height and shape to define particular functions within the buildings.
With a relatively lean budget we were able to provide an interesting and exciting building without resulting to extravagant or expensive techniques or materials.
copyright ckd architects 2012
last updated october 2012


